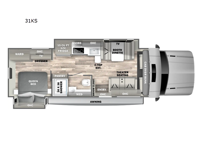Dynamax isata 6 31KS Motor Home Class C - Diesel For Sale
-

Dynamax isata 6 Class C diesel motorhome 31KS highlights:
- Full Bathroom
- Booth Dinette
- Bunk Over Cab
- Rear Bedroom
Escape to freedom and adventure in our luxurious motorhome, featuring a serene rear bedroom with a plush queen bed, spacious wardrobe, and elegant dresser. Unwind in front of the TV, surrounded by convenient overhead cabinets for storing your favorite books, games, or decorative items. The full bathroom is a tranquil oasis, complete with premium fixtures and amenities. The pantry and efficient 12V refrigerator ensure that your favorite snacks and beverages are always within reach. Whip up a gourmet meal with ease in the convection microwave, and take advantage of additional overhead cabinets for storing cookware, dishes, and more. The expansive countertop extension provides ample space for food preparation, workspace, or socializing. Gather around the cozy booth dinette, perfect for meals, games, or relaxation. Enjoy your favorite shows or movies in the comfortable theater seating area, complete with a stunning TV. The charming bunk over the cab is ideal for kids or adults alike, offering a peaceful sleeping nook with plenty of natural light. When it's time to relax outside, the durable exterior awning provides reliable shade and protection from the elements.
Get on the road again with the amazing Isata 6 Class C diesel motorhomes by Dynamax, built on the rugged Ford F600 XLT Chassis with factory 4-wheel drive. This powerhouse features a responsive TorqueShift 10-Speed Automatic Transmission and an advanced 8" touch screen dash radio with SYNC 4, offering seamless connectivity and entertainment on the go. The exterior boasts durable 2" aluminum-framed, laminated sidewalls with high-density block foam insulation, ensuring a comfortable and quiet ride. A keyless entry touch pad at the entry door provides secure and convenient entry. Inside, enjoy premium vinyl flooring throughout, perfect for withstanding the demands of travel. The interior design exudes warmth and sophistication, featuring exquisite hardwood shaker-style cabinetry and stunning solid surface countertops with LED edge lighting and a backsplash in the kitchen area.
Have a question about this floorplan?Contact UsSpecifications
Sleeps 5 Slides 2 Length 34 ft 1 in Ext Width 8 ft 5 in Ext Height 12 ft 6 in Int Height 7 ft Exterior Color Custom Full Body Paint Package, Optional Single Color Full-Body Paint, Opt. Xplorer Package Hitch Weight 15000 lbs GVWR 22000 lbs Fresh Water Capacity 78 gals Grey Water Capacity 45 gals Black Water Capacity 45 gals Furnace BTU 40000 btu Generator 8kW Onan Diesel Fuel Type Diesel Chassis Ford F600 XLT Horsepower 330 hp Fuel Capacity 66.5 gals Wheelbase 244 in Number Of Bunks 1 Available Beds Queen Torque 950 ft-lb Refrigerator Type 12V Refrigerator Size 15 cu ft Convection Cooking Yes Shower Size 30" x 36" Number of Awnings 1 Axle Weight Front 7250 lbs Axle Weight Rear 15500 lbs LP Tank Capacity 20.3 Water Heater Type On Demand AC BTU 30000 btu TV Info LR 40” Smart TV, BR 32" LED Smart TV Awning Info 16' Armless Patio with LED Lighting Gross Combined Weight 43500 lbs Shower Type Standard Electrical Service 50 amp Similar Motor Home Class C - Diesel Floorplans
We're sorry. We were unable to find any results for this page. Please give us a call for an up to date product list or try our Search and expand your criteria.
Leach Camper Sales of Lincoln is not responsible for any misprints, typos, or errors found in our website pages. Any price listed excludes sales tax, registration tags, and delivery fees. Manufacturer pictures, specifications, and features may be used in place of actual units on our lot. Please contact us @402-466-8581 for availability as our inventory changes rapidly. All calculated payments are an estimate only and do not constitute a commitment that financing or a specific interest rate or term is available.
Manufacturer and/or stock photographs may be used and may not be representative of the particular unit being viewed. Where an image has a stock image indicator, please confirm specific unit details with your dealer representative.
